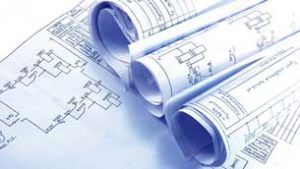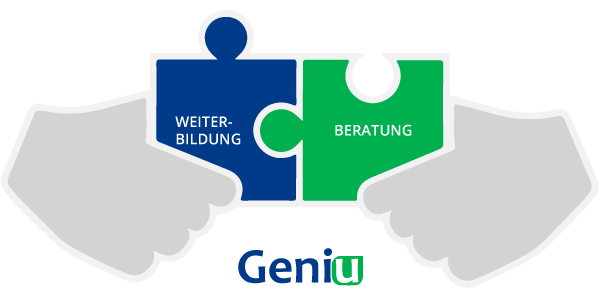Lean Lab Design
 The new construction/conversion of a laboratory is a unique opportunity to optimize the design of a laboratory. With a suitable approach to designing the laboratory, efficiency gains of up to 25% can be realized, which can usually no longer be addressed cost-effectively after completion. In order to achieve a “lean lab design”, it is therefore important to use lean techniques to optimize both the macro design (in the case of several laboratory rooms) and the micro design of a laboratory to the test procedures and the requirements of the laboratory technicians.
The new construction/conversion of a laboratory is a unique opportunity to optimize the design of a laboratory. With a suitable approach to designing the laboratory, efficiency gains of up to 25% can be realized, which can usually no longer be addressed cost-effectively after completion. In order to achieve a “lean lab design”, it is therefore important to use lean techniques to optimize both the macro design (in the case of several laboratory rooms) and the micro design of a laboratory to the test procedures and the requirements of the laboratory technicians.
Background
Why is Lean Lab Design relevant?
There are countless design options for setting up a laboratory. But how do you find out which is the best option? What is the most efficient floor plan and how should the laboratory furniture and infrastructure be arranged to best support the processes in the laboratory? In order to answer these questions, a structured approach and clearly defined objectives are required – otherwise you quickly get lost in a large number of variants and waste a lot of time creating and selecting them.
But which potential partner really thinks their way into the various tests and laboratory processes: the architect, the laboratory planner or the laboratory furniture manufacturer? From our experience, we know that most designs remain superficial and do not address the key inefficiencies that can be inherent in a lab layout. We therefore believe that an expert with experience in the laboratory is needed to help realize the possible efficiency gains through a “lean lab design” with an effective approach.
Geniu’s approach ensures that employee productivity is increased and laboratory space is optimally utilized (“space efficiency”). Any necessary flexibility of the laboratory infrastructure and equipment arrangement is also taken into account, as well as anticipating possible future changes (e.g. growth or a changed test portfolio).
Efficiency gains are typically achieved by optimizing the design of a laboratory
Starting points for improvement
What will I learn?
- Actively shape the process and best practices of laboratory construction
- Recognize and take into account free spaces and restrictions in interior design
- Create, understand and apply an effective room concept (macro design, room book)
- Optimally adapt, understand and apply laboratory furniture and infrastructure as well as the equipment arrangement (micro design) to the test procedures to be carried out
What can you do?
In order to take into account the often complex interdependencies between devices, tests and design requirements, a range of information must be skillfully prepared and special techniques applied. This ensures that the design of the laboratory furniture and infrastructure as well as the arrangement of the equipment are optimally adapted to the test procedures to be carried out. In addition, a room concept must be designed that takes into account the dependencies within the test portfolio. In addition, sample acceptance and material storage as well as retained sample management must be optimized.
PROJECT DESIGN
Modules
Workshops
Months typical project duration
Hours of work per week
Participants






